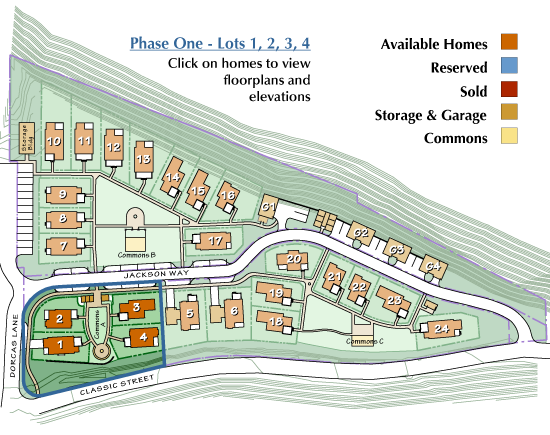Design for Community
The Classic Street Cottages have been designed to bring neighbors together and create a sense of community without sacrificing privacy.
While most new developments have streets of garage doors and homes oriented to their back yards, the houses at CSC have room-sized covered porches facing a garden courtyard or a quiet walkable street. With active living spaces facing forward, nearby neighbors can meet casually in the flow of daily life, striking up a chat or an impromptu porch supper party.
The houses at CSC are designed for privacy and placed so that no neighboring window peers into another. Layers of ‘personal space’—perennial hedge, low fence, private yard, covered porch—separate the interior space from the more public commons. Private rooms are located farther back or on the second floor away from the activity, and every house has a private backyard or deck.


